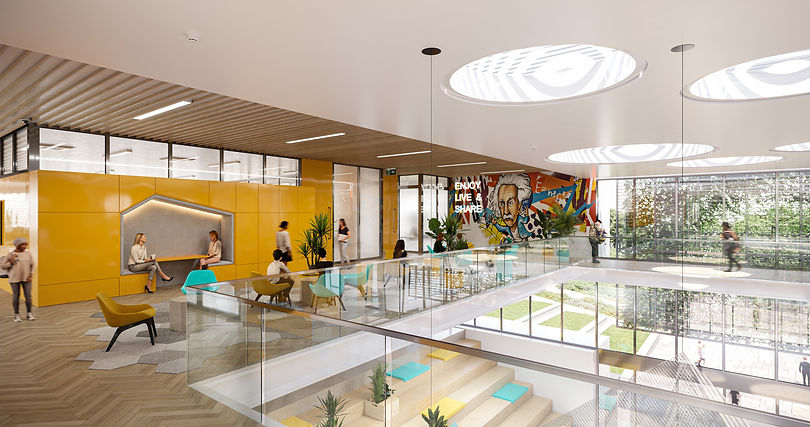top of page
Warburg complex
Location: Israel, Jerusalem.
Year: 2018
Project: Cultural centre and dwelling complex competition
Client: Israel Association of united architects
2nd place winning proposal
Warburg complex
Location: Israel, Jerusalem.
Year: 2018
Project: Cultural centre and dwelling complex competition
Client: Israel Association of united architects
2nd place winning proposal

architecture | urbanism | design
SCHWARTZ/REISMAN & WEIZMANN INSTITUTE EDUCATION CAMPUS
Location: Netivot (IL)
Type: Public Building - Education
Year: 2020-2025
Client: Weizmann Institute
Partners: Lothan Architects, Rendering by DEGO
Prizes and Recognition: 1st Prize, Winning Entry

Description: An invited competition for the design of the new education campus of the Schwartz/ Reisman foundation and the Weizman Institute of Science. The building, which consists of clusters of educational labs in a total area of 5800 sqm was organized around a central entrance area, which included the main lobby, the circulation system and several meeting and learning spaces. Merging with the sites topography, the building functions as a new urban connector, that links the town of Netivot with its new train station and the developing business center around it . To achieve maximal flexibility, the building relies on a constructive framework that enables varied adaptations and inner changes, ensuring the project’s effective use and gradual construction. A special emphasis was put on creating a variety of meeting areas, intended to stimulate group learning, as well as on the maintaining eye contact between the different users and functions, , ensuring an integrated and inclusive learning environment.





bottom of page





